プロジェクト報告書 ( project-report) 2016年02月03日
新長崎庁舎の新築ビルコミッショニング
赤司泰義(東京大学教授・BSCA副理事長)
高屋誠(長崎県総務部県庁舎建設課参事・BSCA正会員)
概要
官公庁舎初のイニシャルコミッショニングの適用事例
年間一次エネルギー消費量40%削減を目指す
建物概要

設計フェーズのコミッショニング実施者
●発注者
長崎県総務部県庁舎建設課
●CMT
赤司泰義(正会員)
住吉大輔(正会員)
葛隆生(正会員)
●設計者
日建・松林・池田特定建設関連業務委託共同企業体
白土弘貴(CxPE)
熱源構成

熱源設備系統図
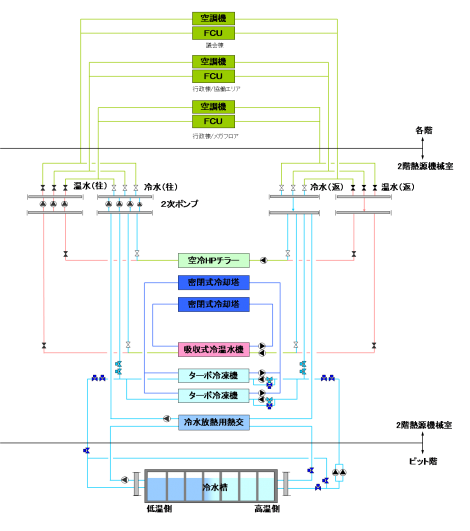
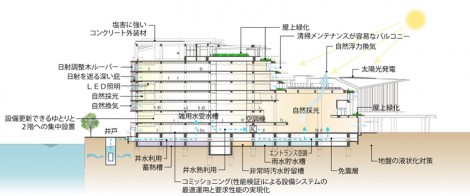
OPRの策定
OPRの一例
●建物全体の年間一次エネルギー消費原単位 :
竣工時で810MJ/m2年以下 (標準的な官公庁舎の40%削減)
●単位延床面積あたりの年間光熱水費 :
竣工時で2,480円/m2年以下 (現庁舎の光熱水費を下回ること)
●冷暖房時における居住域の室内環境が設定値を満足すること
設計フェーズの概要
<建物のエネルギー消費の検証>
◆最適な熱源システムを検討後、ESUMによる最大熱負荷計算結果から熱源容量を決定
◆LCEMによるシステムシミュレーションよりエネルギー消費量を算出
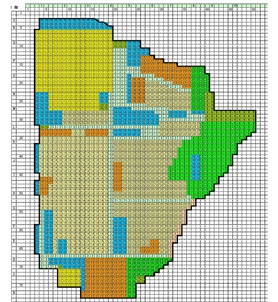
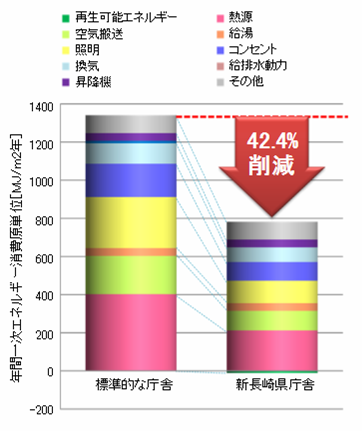
<室内環境の検証>

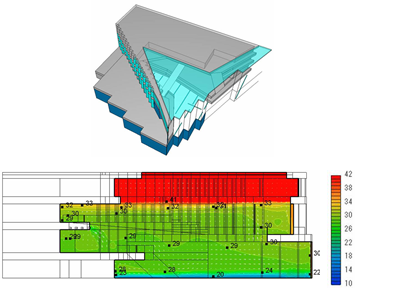
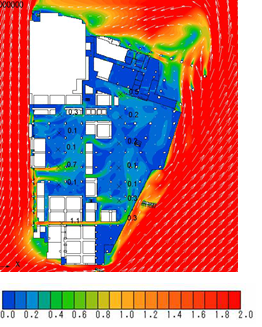
<機能性能試験仕様書の作成>
◆40項目に及ぶ試験項目や試験方法を検討
運転フェーズの機能性能試験の実施により要求性能の確実な実現を目指す
プロジェクト報告書 ( project-report) Feb. 03, 2016
New Construction Building Cx for Nagasaki Prefectural Government Building
Professor Yasunori AKASHI(University of Tokyo)
Makoto Takaya(Nagasaki Prefectural Government, BSCA Regular member)
Outline
The first government building project using Initial Cx
Targeting 40% reduction in annual primary energy use
Facility Details
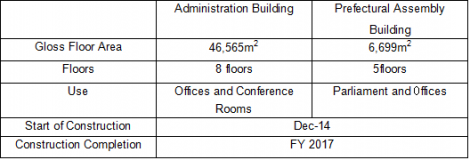
Design Phase Cx Team
●Client
Prefectural Government Building Construction Division,
General Affairs
Department,Nagasaki Prefectural Government
●Cx Management Team(CMT)
Yasunori Akashi(regular member)
Daisuke Sumiyoshi(regular member)
Takao Katsura(regular member)
●Engineering Design
NIKKEN SEKKEI LTD,MATSUBAYASHI ARCHITECTURAL
DESIGN OFFICE Co., Ltd. & IKEDA ARCHITECTS Co., Ltd. JV
Koki Shiratsuchi(CxPE)
Cooling System Plant Equipment

Chilled water and hot water systems
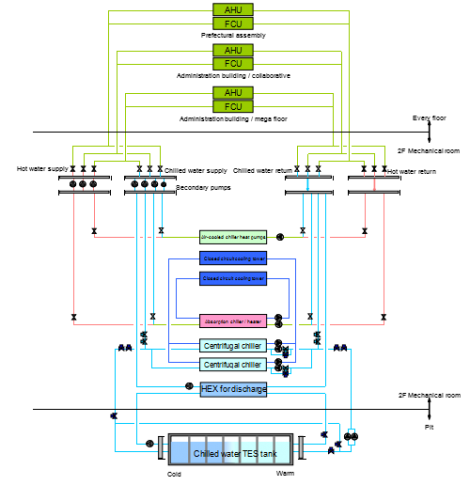
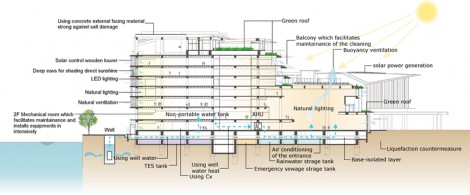
Develop OPR
●Annual primary energy use intensity shall be less than 810
MJ/m2·yr at the time of completion (40% less energy use
compared to typical government building)
●Annual utilities expense per floor area shall be less than
\2,480/m2·yr (less than the current cost)
●Indoor conditions in the occupied zones shall meet the
setpoint while cooling and heating are provided.
Design Phase
<Estimate Building Energy Use>
◆The plant capacity was determined based on the maximum
heat load calculated using ESUM for the optimized plant system.
◆The building energy systems were simulated using LCEM
to estimate building energy use.
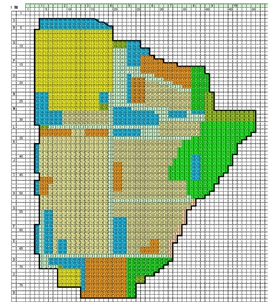
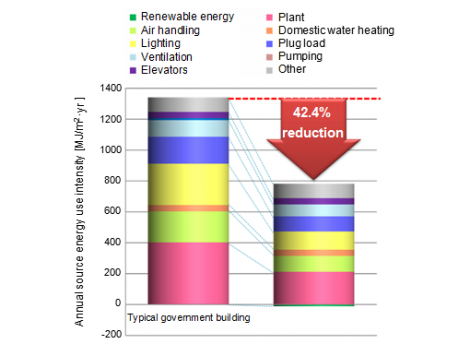
<Verification of Indoor Conditions>

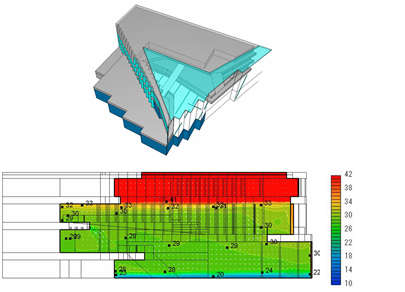
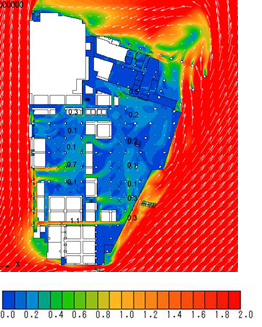
<Functional Test Specifications>
◆Developed 40 testing items
Performance requirements will be truly achieved by conducting functional tests in the operation phase

